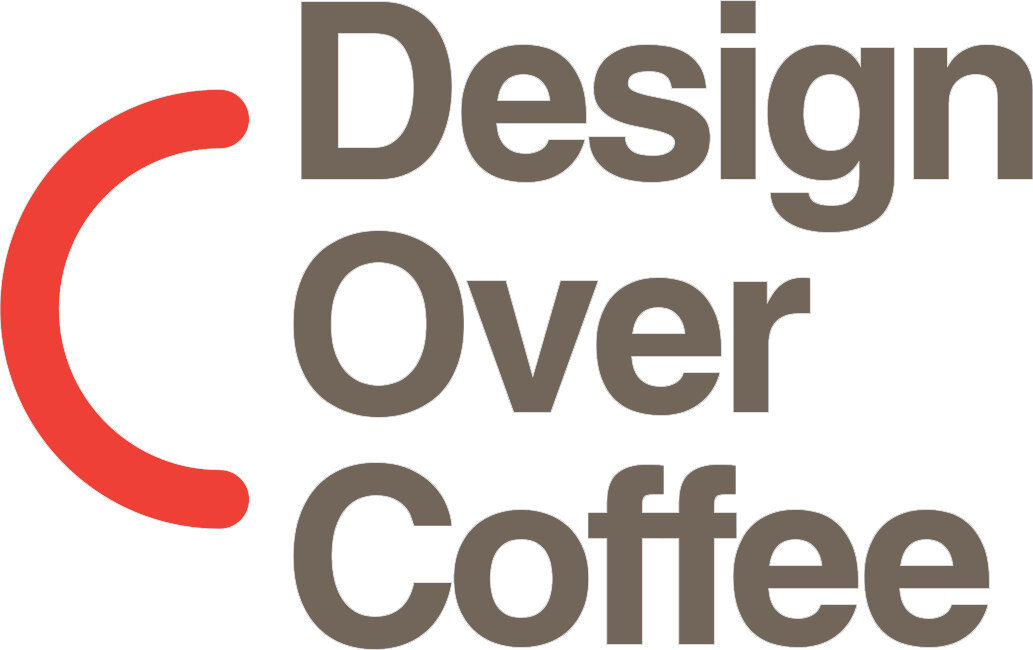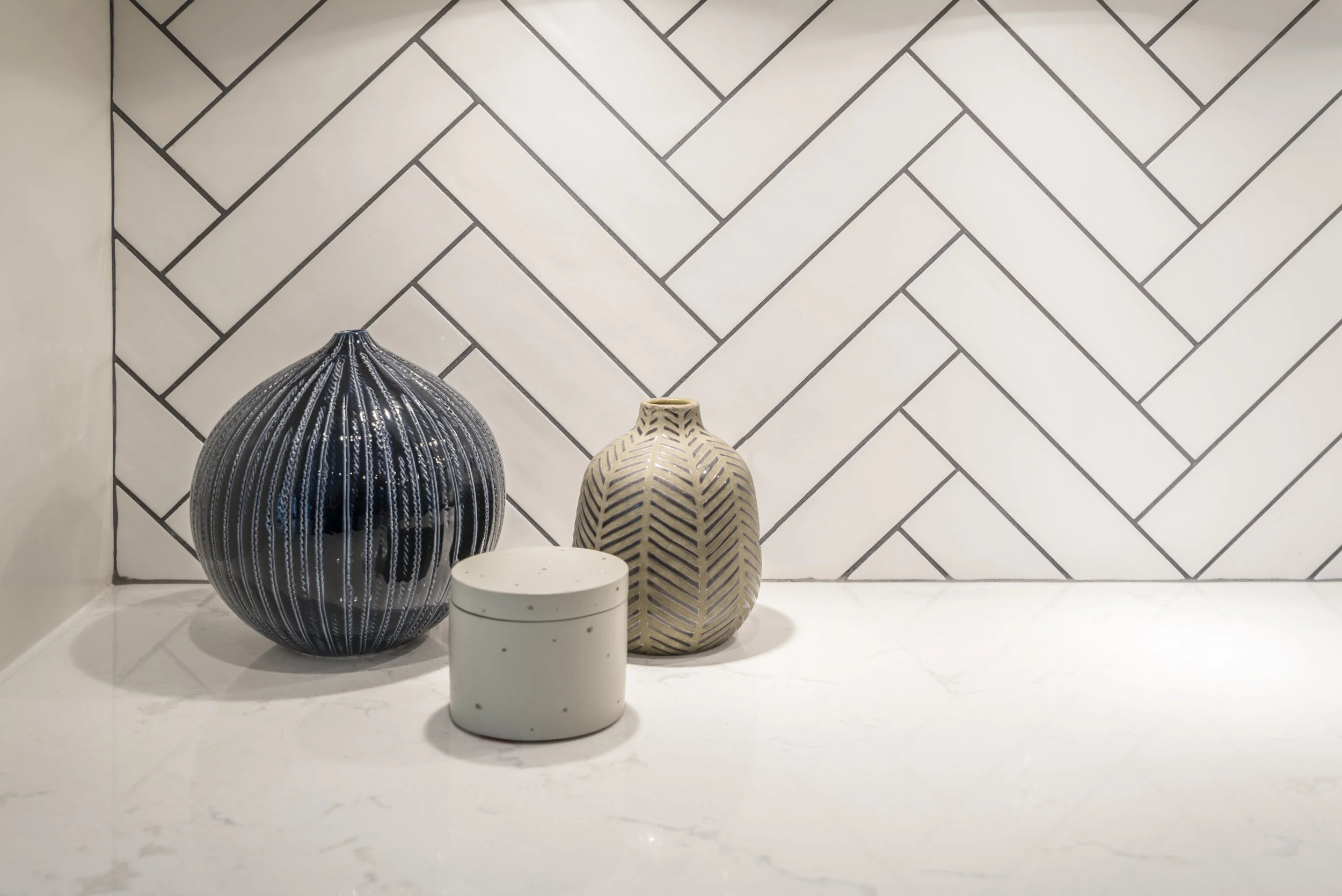Our Process
Phase 1: Programming
Initial consultation where we interview you to determine your needs and goals, evaluate existing site conditions, inventory existing furniture and items, obtain existing floor plans, site measurements, and determine style direction, project schedule and budget.
Phase 2: Schematic Design
Develop preliminary space plans and design drawings including 3D plans as necessary. We review initial ideas with you and make changes together. Direction is given for initial conceptual interior finishes and fixtures.
Phase 3: Design Development
Color palette, finishes, plumbing, lighting and furnishing selections. Further development of project budget and schedule. Finalize floor plan and design.
Phase 4: Construction Documents
Prepare construction drawings and schedule with written specifications. Create necessary documents needed to receive construction bids.
Phase 5: Construction Management
Walk through with contractor for bids. Oversight of contractors and subcontractors as necessary.

